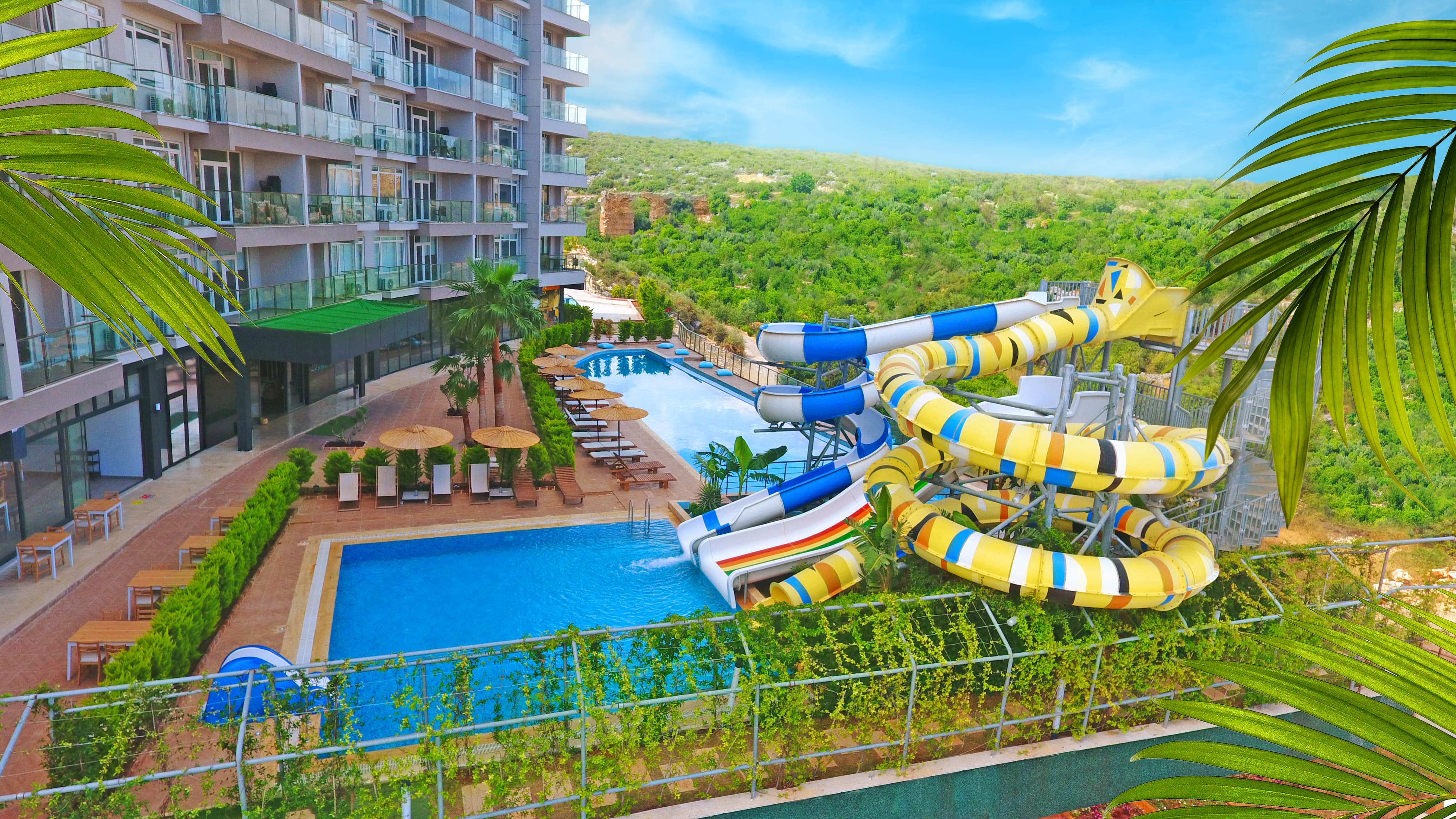
Mimari tasarıma yeni bir model, gündelik yaşamın ihtiyaçlarına ise hayatı kolaylaştıran yorumlar getiren Athena Residence; Mersin’in mimari anlayışını, yenilikçi boyutlarıyla konut sahiplerinin hizmetine sunuyor.
Mersin'in en değerli yazlık bölgesi Erdemli - Ayaş'ta Sultan Koyunda denize sıfır konumlanan Athena Residence'ta tüm daireler panoramik deniz manzarasına sahiptir. 16.000 m² inşaat alanına sahip Athena Residence'ta 129 adet 82 m² yaşam alanına sahip 1+1 daire, 43 adet, 92-170 m² arası değişen yaşam alanlarıyla 2+1 daire, 2 adet 3+1 daire ve 5 ticari alan ile toplam 179 bağımsız bölüm bulunmaktadır.
Mimari tasarıma,
Yeni bir model

Seçkin komşular, kusursuz yönetim kadrosu, size özel hizmet veren 7/24 ulaşılabilen güvenlik birimi, teknik destek personelleri ile gün boyu kendinizi güvende hissedeceksiniz.

Türkiye’nin en önemli turistik yerlerinden biri olan Mersin’de, merkezi konumda yer alan Athena Premium’dan tarihi ve turistik yerler kısa zamanda ulaşabileceksiniz.

Akdeniz’in en güzel yerlerinden Mersin, Erdemli’de; bölgenin en güzel koyu Sultan Koyu’nda yer alan Athena Residence, Sultan Koyu’nun berrak denizi ve sessizliği ile sakinlerine huzurlu bir yaşam sunuyor.

Lüks ve konforun bir arada olduğu mimari dokusuyla bölgenin önde gelen yaşam komplekslerinden biri olan Athena Residence sosyal alanları ile göz dolduruyor. Projede; Spor salonu, sinema salonları, resepsiyon, restoran, havuz ve aqupark gibi birçok sosyal alan ile sakinlerine ayrıcalıklı bir yaşam sunuyor.

Athena Residence, ihtiyacınız olabilecek her şeyin düşünüldüğü lüks bir otel konforunda tasarlandı. Ormanla iç içe ayrıcalıklı bir yaşama adım atın.

Mersin’e yepyeni bir kalite anlayışı getiren Athena Residence’taki dairenizi ister kiraya verin ister yaşayın isterseniz de yatırım olarak değerlendirin ve yüksek kâr elde etme şansını yakalayın.
Athena Residence konumu sayesinde tüm güzellikleri yürüme mesafesinde sunuyor.
Mersin’in en çok tercih edilen koyu olan Sultan Koyu’na sadece 2 dakikalık yürüme mesafesinde ulaşarak Ayaş bölgesinin en güzel denizinde yüzebilir, binlerce yıllık geçmişe sahip bölgenin antik kentlerine yürüyerek gidebilir, Cennet Cehennem Obrukları’na kısa zamanda ulaşabilirsiniz. Erdemli ilçe merkezine 20, Silifke ilçe merkezine 30 kilometre, Mersin kent merkezine ise 55 kilometre uzaklıkta olan yapıya Havaalanına yakın konumu sayesinde uçaktan iner inmez kısa sürede ulaşabilirsiniz.